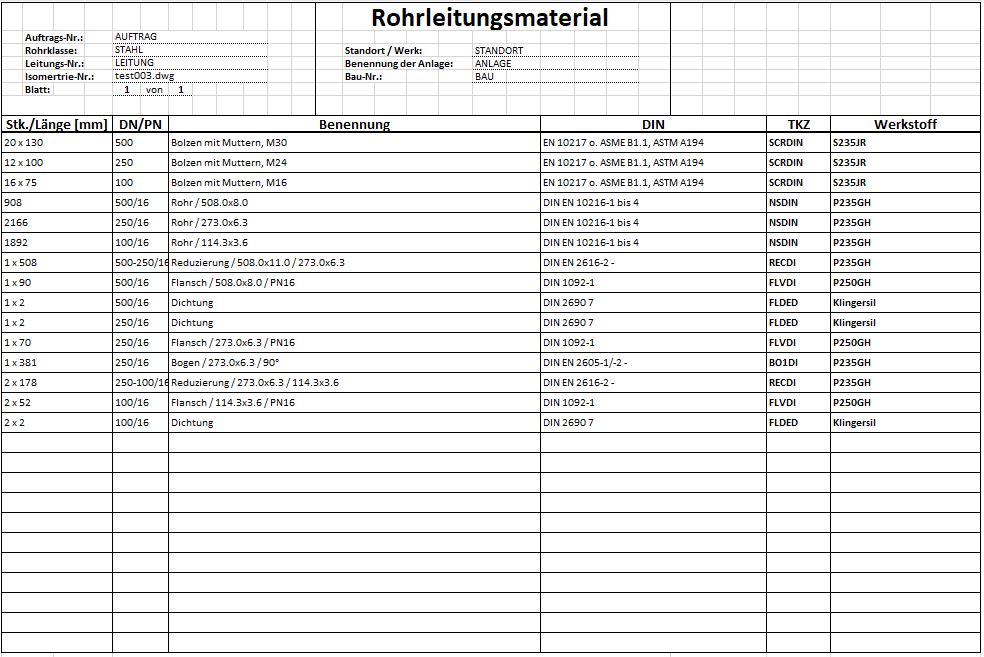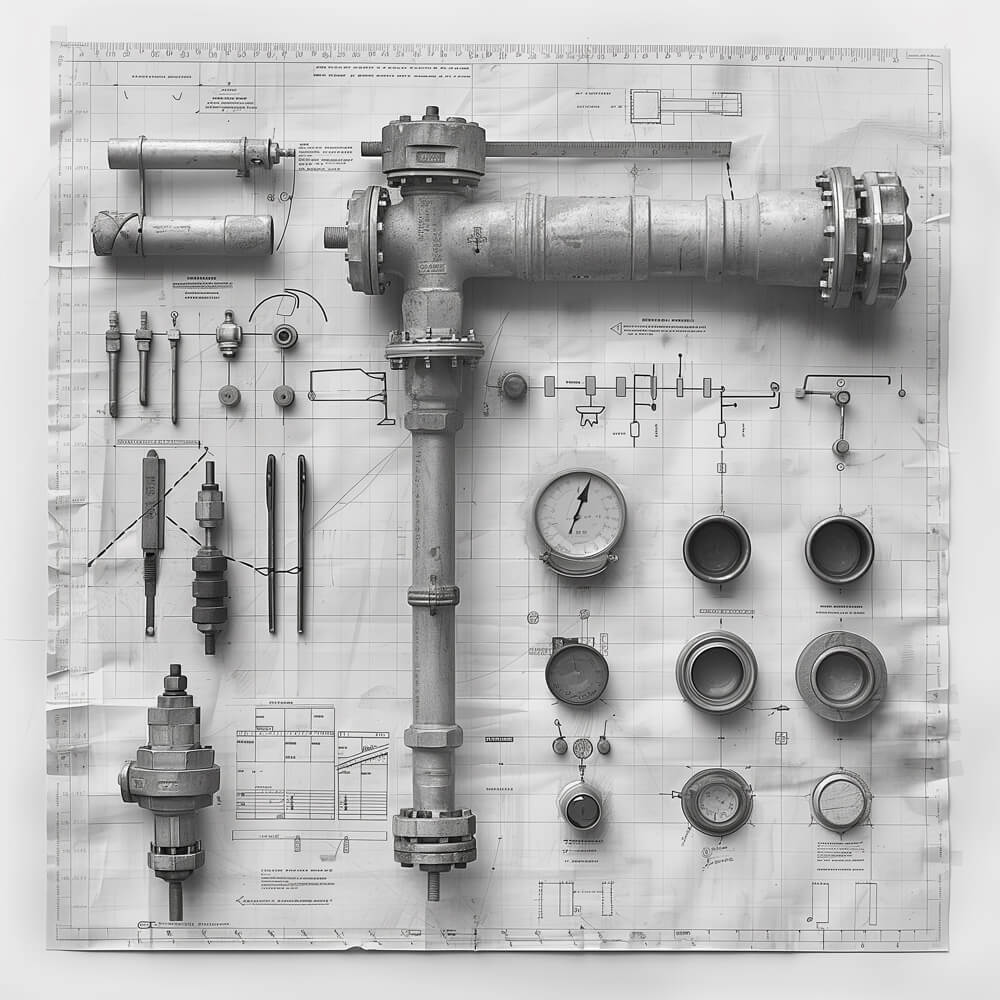PiCAD®
(Piping Isometric CAD)
Drawing with Ease:
Saves Time and Reduces Costs
Seamless BricsCAD® Integration and Cost-effective Solution for drawing of Piping Isometrics and generating 3D representations with Extended Part Lists, Welding Seams & BOMs
PiCAD® is a piping design software that lets you create clear piping isometrics quickly and affordably. Simply draw or design your isometric – PiCAD® makes 3D representation, handles parts lists, weld seams, and documentation.
Trusted by companies like BILFINGER, BP and Shell, PiCAD® saves you time and ensures accurate construction.

Explore the Possibilities of Piping Design with PiCAD®
This short video showcases the intuitive functionality of PiCAD®, a powerful add-on for BricsCAD® that revolutionizes piping isometric creation. Witness how PiCAD® simplifies the process, allowing you to:
- Create pipes, fittings, and valves with ease.
- Generate automatic welding documentation for seamless project management.
- Visualize your design in a clear and detailed 3D representation.
- Export and print work plans to PDF for easy distribution.
- Generate comprehensive material lists and welding lists in spreadsheet format for efficient project management.
See how PiCAD® can save you time and effort while ensuring accuracy in your next piping project.

Eliminate Misalignment & Design Piping Systems Faster
PiCAD® allows accurate modeling – utilize pre-defined schematic data, customize line stocks & fittings, and generate complete pipe systems automatically – all while avoiding misalignment issues.


Generate Material and Parts Lists With a Click
PiCAD® simplifies material management. All component data is captured during drawing, allowing one-click generation of detailed parts lists. Choose in-drawing representation or export to CSV – spreadsheet data is automatically populated!

Streamline Piping Design Across Industries
PiCAD® isn’t just for one specific industry – it empowers efficient and accurate piping isometric creation across a wide range of sectors. Here’s how PiCAD® benefits various industries:
Food & Beverage
Maintain sanitary and efficient piping systems for production lines, ensuring product quality and safety. PiCAD® helps with clear documentation for regulatory compliance.
Construction
Boost project efficiency in construction of buildings and infrastructure. PiCAD® allows for quick and error-free generation of isometrics for plumbing, HVAC, and fire protection systems.
Oil & Gas
Navigate the complexities of oil and gas piping with PiCAD®. Create accurate isometrics for refineries, pipelines, and offshore platforms, adhering to strict industry standards.
Chemical Processing
Handle the unique demands of chemical piping with PiCAD®. Ensure precise layouts for reactors, distillation towers, and other process equipment.



Trusted by Industry Leaders
We’re proud to partner with some of the world’s leading companies in the engineering and construction industry, power systems, energy, and petrochemicals. Our commitment to quality and innovation has earned the trust of these organizations:
BILFINGER, BP, DOLAN, EVONIK, HENKEL, OMV, PORR, ROEHM , ROLLS-ROYCE (RR), SHELL, STEULER KCH, STRABAG
Pricing
PiCAD® is a powerful add-on for BricsCAD®, specifically designed to streamline piping isometric creation. It seamlessly integrates with existing BricsCAD® environment, offering a comprehensive set of tools for generating accurate and detailed piping isometrics in a fraction of the time compared to manual methods.
PiCAD® PRO V26
*requires BricsCAD® PRO
- One time payment
- Unlimited use
- Updates for 1 year included
BricsCAD® Pro V26
single user
- BricsCAD® dealer since 2012.
- Single user licence
- Updates & upgrades included
Workshops
Our experienced instructors deliver tailored PiCAD® training workshops online, ensuring you get the most out of this powerful software.
Custom programming
Our developers can create custom libraries of pipes, fittings, and valves specific to your company’s standards and frequently used components. This streamlines your drawing process and reduces the need for manual component creation.
Expert Piping Isometric
Drafting & Design
Don’t let time-consuming isometric creation slow down your projects. Our team of expert drafters, with over 25 years of industry experience, can handle all your piping isometric needs. We provide:
Accurate & Detailed Isometrics
Our meticulous drafting practices and rigorous quality checks ensure your isometrics are error-free and meet your project specifications.
Industry Expertise
Our drafters are well-versed in piping codes and standards, ensuring your isometrics comply with all relevant regulations.
Fast Turnaround Times
We understand the importance of keeping your projects on schedule. Our efficient workflows guarantee fast delivery of your isometrics.
Seamless Communication
We maintain clear communication throughout the process, working closely with you to ensure your isometrics perfectly align with your project requirements.
Get a Quote Today!
Let us discuss your specific needs and provide a custom quote for your piping isometric drafting services.


Want to know more or Schedule a Demo presentation?
Call for more info: +49 172 6700374
… or write us: mail(et)pi-cad.de
